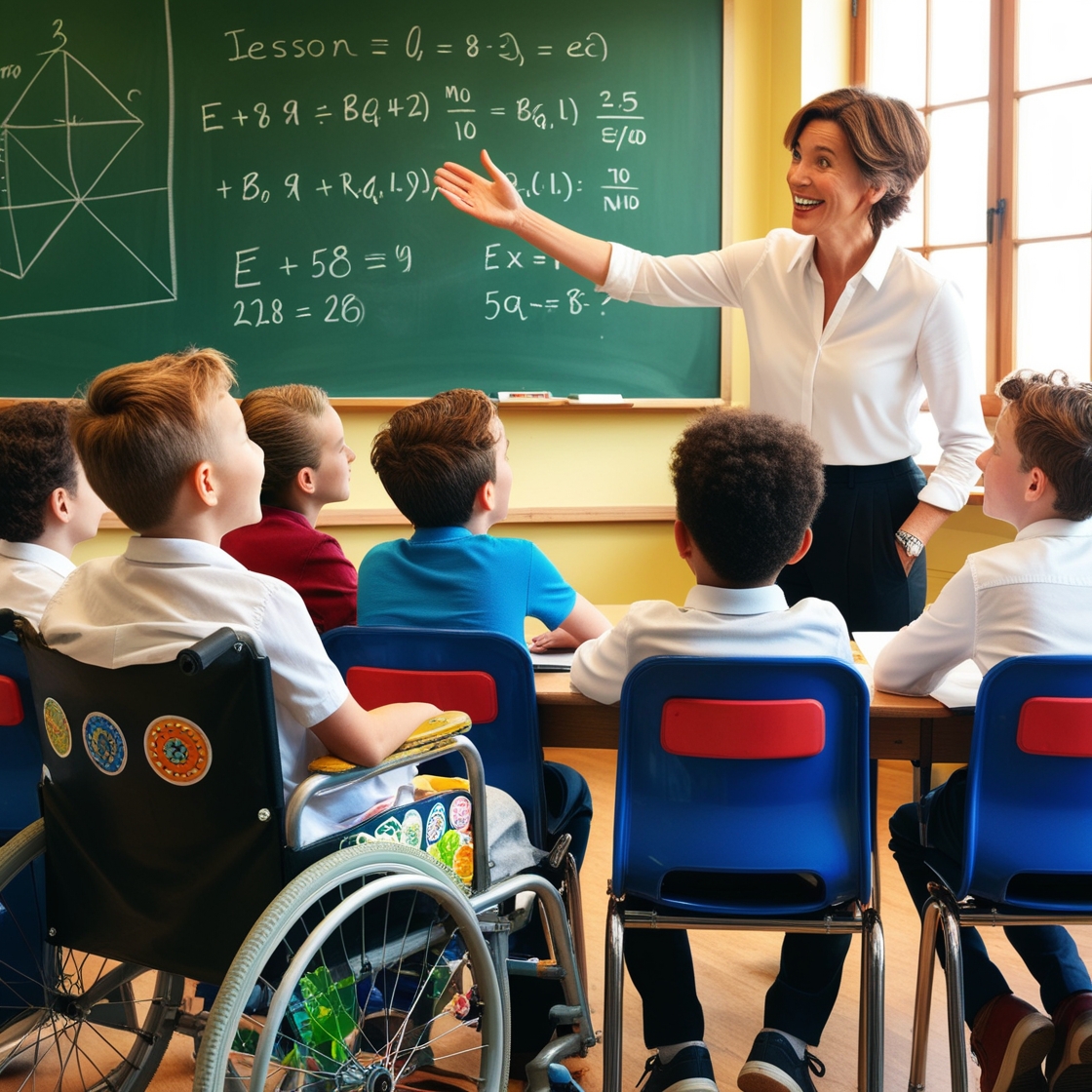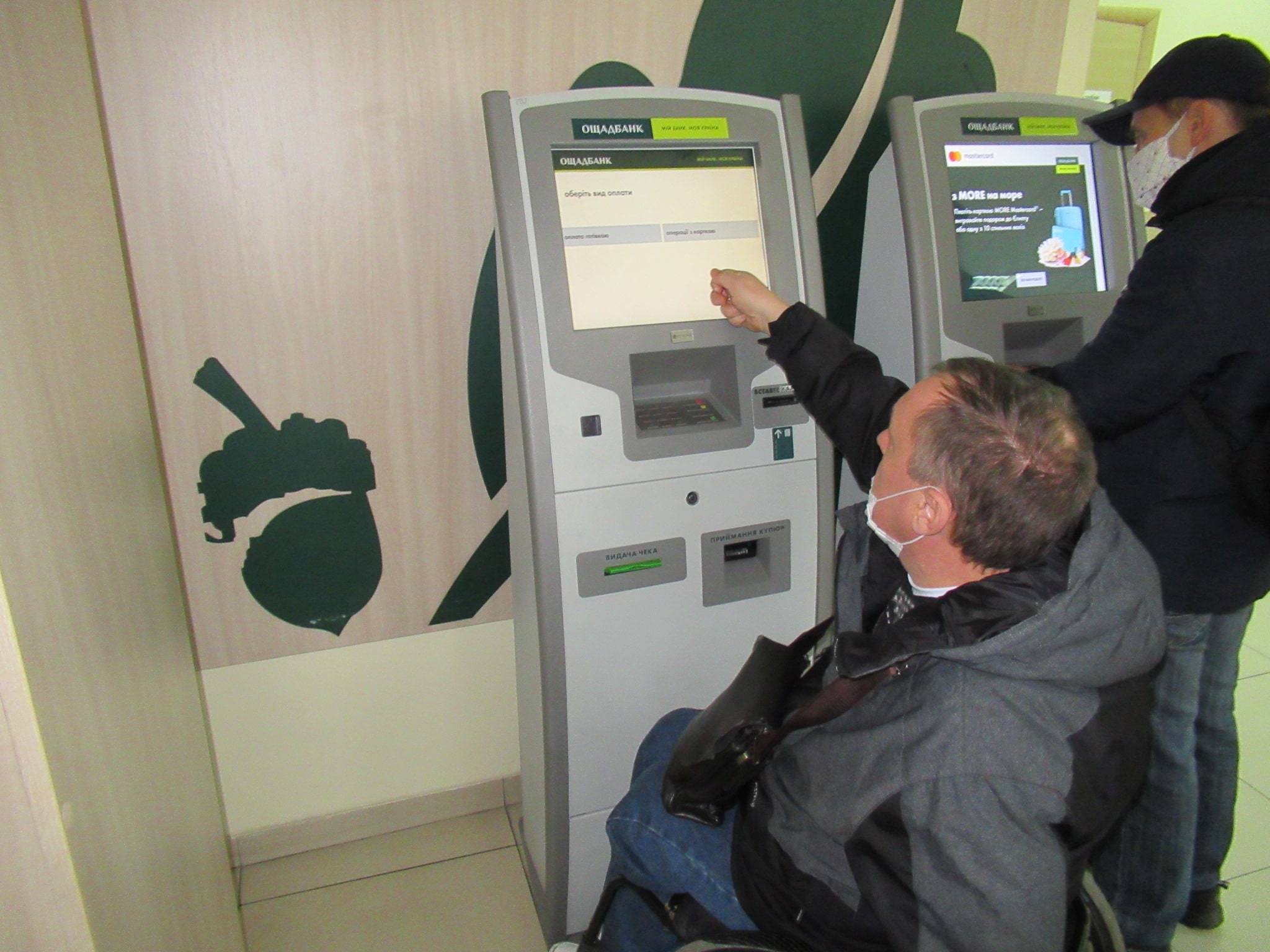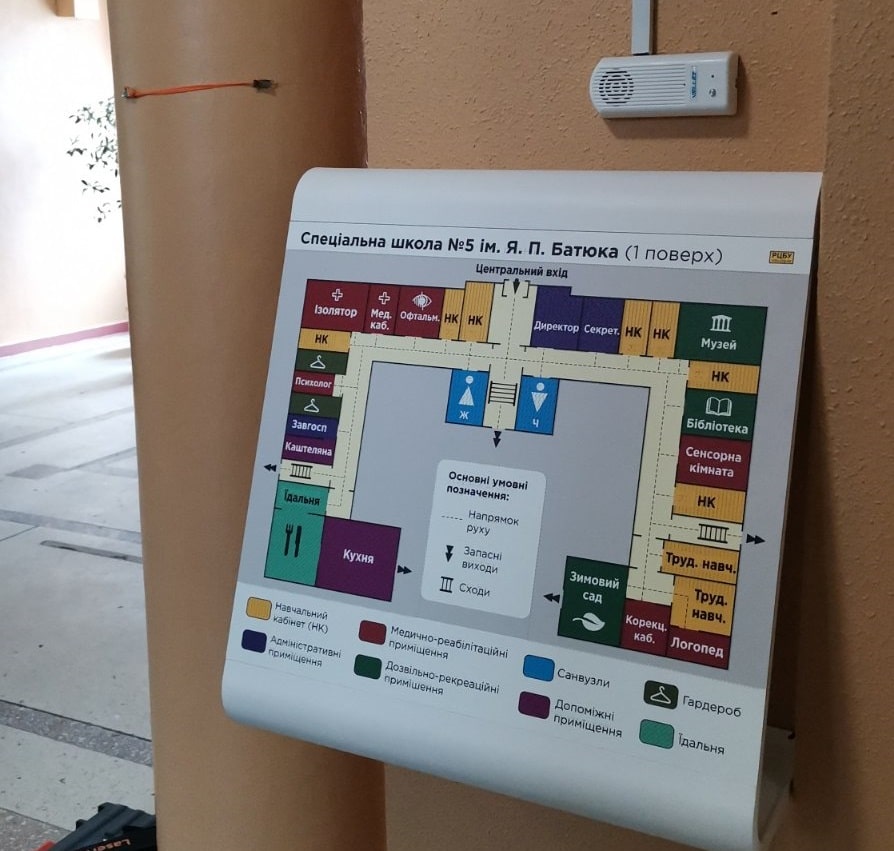
Where it's safe and comfortable for everyone, it's safe and comfortable for everyone else
Over the past 50-70 years, various design concepts and trends have been actively developing in the world, aimed at taking into account the full range of human diversity and adapting space, environment, devices, equipment and objects to a wide variety of human needs, functions and activities.
Two approaches can be distinguished here: universal design and inclusive design. Universal design at the planning stage takes into account the needs of the largest number of users without additional adaptation or the need for reasonable accommodation and makes spaces, buildings, objects, etc. accessible to all people.
The term "universal design" was coined by architect Ronald Mace to describe the concept of designing products and environments in such a way that they are safe, aesthetically pleasing and usable to the greatest extent possible for all people, regardless of their age, ability, physical or mental characteristics, condition or status.
However, the predecessor and one of the directions of universal design is the so-called inclusive design, which addresses the needs of people with various types of disabilities or impairments. Inclusive design is a design process that is not limited to space organisation, interfaces, or technology, in which a product, service, or environment is optimised to meet the specific needs of a particular end user. This typically means that the needs of that end user must be considered in many design processes. By focusing on extreme users, inclusive design will ensure that these people are safe, convenient and comfortable. And at the same time, other people who may temporarily have the same needs will also be covered by its solutions.
Both inclusive and universal design aim to make a product, service or environment more inclusive, meaning that a wider range of people can easily use it. Universal design tends to be more focused on a single solution that can be used by as many people as possible, while inclusive design involves designing for a specific person or a specific use case and extending it to other users.
Therefore, universal design as "design for all" has its advantages in the field of employment. An employer will not need to specifically adapt their office to the needs of people with disabilities (with few exceptions) if the offices, buildings and surrounding areas, as well as the routes to them, are safe and convenient for everyone. This philosophy is slowly becoming a driving force for action in a growing number of businesses, institutions and organisations around the world.
Changes in the socio-cultural recognition of human diversity directly affect our country and are being implemented in its legislative and regulatory framework. First of all, in December 2009, Ukraine ratified the UN Convention on the Rights of Persons with Disabilities, which entered into force in March 2010. In particular, this Convention proclaims the right of people with disabilities to work on an equal basis with other people.
Employment is one of the areas of equal opportunities for all. It is of particular importance for people from the so-called low-mobility groups, such as pregnant women, the elderly, people after surgery or injury, including people with disabilities. That is why, by hiring such employees, the employer not only complies with the law on employment of persons with disabilities, provides itself with effective employees, but also helps these people to be equal members of society.
However, for more than a decade, the changes that people with disabilities have been demanding have been moving too slowly. Many employers are frightened not only by the psychological unpreparedness of their staff to work alongside people with different types of disabilities on a daily basis, but also by the need to equip and adapt buildings and office space to meet the needs of such employees, which can nevertheless change quickly and not recoup the costs invested.
However, changing this philosophy to a universal approach quickly solves this problem in favour of everyone: a building or office equipped with universal design principles and approaches will always be safe and comfortable for everyone. In this case, even if the equipment and adaptation of spaces and devices entail financial costs, they will be useful to everyone without exception - employees, customers and visitors alike. Such a space needs to be specially created, and it should be created by specialists.
It should be noted that for every person who has to get to and from work independently and safely, it is also important that the transport infrastructure and routes of the city or village where this person lives are accessible. This includes accessible public transport stops or parking and routes to them, accessible sidewalks at least 1.5 m wide, accessible ramps on roads, pedestrian crossings and at height differences, alternatives to stairs (elevators, lifts, etc.), markings and navigation. A separate issue that is still far from being resolved is the equally accessible public transport stops and the issue of winter cleaning of the area adjacent to buildings and structures, which would avoid slippery surfaces and hidden obstacles that are dangerous for everyone.
However, systemic solutions in the area of accessibility, i.e. the conversion and adaptation of the existing settlement structure to meet the needs of all people, are not yet being implemented quickly and effectively enough. Therefore, below we will focus on some principles and solutions within the territories of individual owners and managers of buildings and premises that need to be implemented now.
So, what are the basic principles of accessibility that everyone needs:
- no obstacles on the way, wide sidewalks;
- clear navigation;
- clearly marked entrance;
- automatic doors;
- wide doorways;
- entrance flush with the surface and without thresholds;
- door handles and doorways are clearly marked;
- door handles are designed in such a way that the door can be opened with minimal effort, elbow, shoulder, etc;
- contrasting labelling of glass doors, partitions, walls, and other obstacles in the way of movement;
- handrails on the stairs on both sides, and if the width of the stairs is more than 2.5 m, also in the middle of the flight of stairs;
- the horizontal part of the step does not overhang the vertical part;
- the first and last steps of each flight of stairs are contrasted;
- there are alternatives to stairs (lifts, lifts, ramps);
- non-slip, flat flooring on the routes of movement and in the premises;
- unobstructed passage on the routes of movement in the premises;
- use of a system of contrasting colours and markings to indicate obstacles of different types, directions of movement and elements of space organisation that should be visible or to which the user should be directed;
- accessible and convenient ways of obtaining information and services;
- quiet places for public gatherings and communication with people;
- adjustable height of furniture and office equipment that can be adjusted to the needs of the person;
- office equipment and devices, storage systems, switches, staff call buttons, lift call buttons, etc. are accessible at the height of a sitting person, people of short stature, children, etc;
- universal sanitary facilities that are accessible to all and equipped in accordance with standards, including safety standards;
- audiovisual emergency and/or evacuation warning systems that duplicate each other (audio messages are duplicated by visual signals and vice versa - visual by audio) and are accessible to all people;
- evacuation exits are open, suitable for quick independent use, free of obstacles in the way of movement, equipped with clear visual and non-visual navigation and accessible to all employees and visitors of the building or premises without exception;
- evacuation plans - visually and non-visually accessible, for which universal mnemonic schemes are used.
In Ukraine, formal requirements for the accessibility of buildings and premises are set out in the DBN 2.2.40-2018 "Inclusiveness of Buildings and Structures", which has been in force since April 2019. These norms apply to the design, construction of new buildings and reconstruction, restoration, overhaul and technical re-equipment of existing residential buildings and public buildings and structures, as well as their reasonable adaptation to meet the needs of people with reduced mobility. The requirements of these regulations are mandatory for all legal entities and individuals on the territory of Ukraine, except for the construction of individual residential buildings.
If the head of an institution, organisation and/or the owner of buildings and premises is faced with the task of equipping office buildings and premises for people with disabilities of various nosologies, such equipping and adaptation should be based on two principles: first of all, on the work of accessibility specialists and consultations and advice of the people for whom such equipping is carried out.
Taking into account both the opinions of specialists and end users from low-mobility groups and people with disabilities will ultimately give the best result. Communication and feedback from the target audience or audiences, if there are several, is extremely important in the development of accessibility according to the principles of universal design.
When creating a universal environment that is accessible to people with reduced mobility and people with disabilities, four principles should be taken into account:
- functionality,
- security,
- accessibility,
- aesthetics.
So, where it is safe, convenient and comfortable for a person with a disability, it is safe, convenient and comfortable for everyone. We do not create special conditions, but create universal conditions in which everyone feels, works, and receives services equally well.
Yulia Patlan commissioned by the Resource Centre "Barrier-Free Ukraine"



