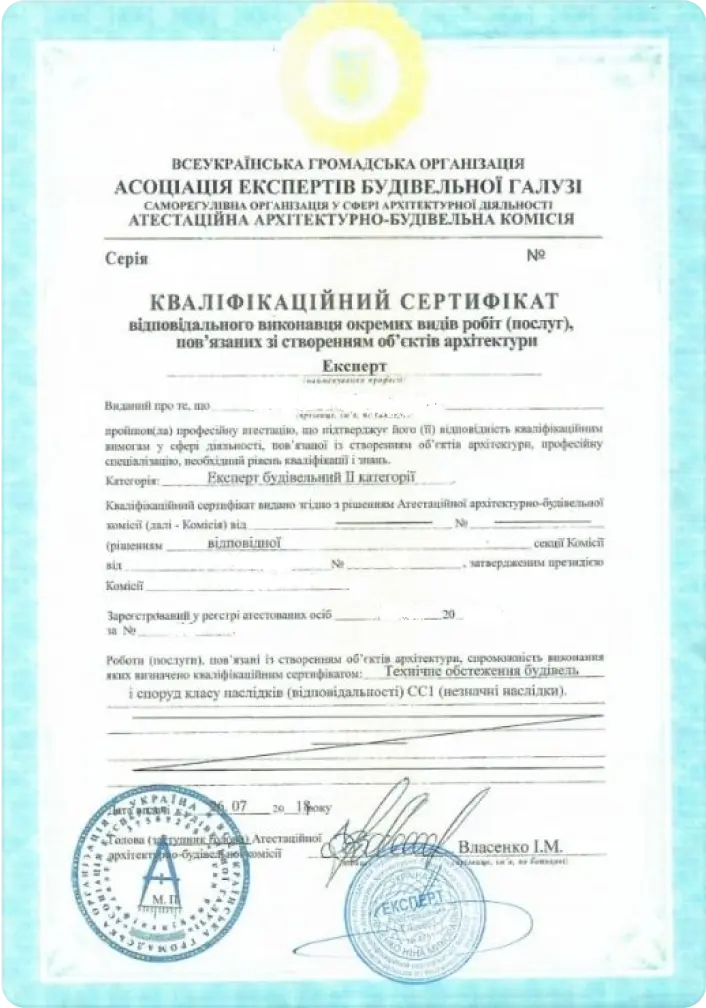Improve the accessibility of your facilities for people with reduced mobility. We conduct detailed audits, identify problem areas, and provide recommendations for creating a convenient and safe environment.

Improve the accessibility of your facilities for people with reduced mobility. We conduct detailed audits, identify problem areas, and provide recommendations for creating a convenient and safe environment.
The audit helps identify and remove barriers that prevent people with reduced mobility, including individuals with disabilities, from using public spaces and services on an equal footing with others.
Accessible infrastructure contributes to improving the quality of life for people with reduced mobility by allowing them to be more independent and actively participate in community life.
According to current Ukrainian legislation, full compliance with safety, accessibility, and usability requirements for buildings and structures is mandatory.
Ensuring accessibility promotes social integration and prevents discrimination against people with reduced mobility, allowing them to actively participate in social, economic, and cultural life.
An inclusive environment attracts a broader range of visitors and consumers, which can contribute to business growth and regional economic development.
Identifying and removing hazardous areas and obstacles makes the environment safer for everyone, including people with reduced mobility.
You receive a package of reporting documentation:
Additionally:
A photo or video presentation can be developed upon request based on the research results.
Performed only after conducting a preliminary accessibility analysis and if necessary.
As a result, you will receive detailed recommendations for resolving all accessibility issues. After addressing the identified issues according to our recommendations or by our developers, you will receive a conclusion that the building or structure meets accessibility and barrier-free requirements.
To start the work, our specialists thoroughly study the real estate object according to all requirements established in the legislation and regulatory framework of Ukraine.
Our specialist needs to be provided with the following documentation:
Before starting the examination, the specialists of RCBO carefully study the legal and technical documentation.
These are legal documents, a technical passport, a preliminary technical report on the presence or absence of violations in the premises, photos of the object, and other materials. In some cases, a land use plan is required.
Such documents will help the RCBO specialist in forming the route and research strategy. This is especially relevant when the building is large or has a complex layout.
To calculate the cost of inspecting premises for their accessibility to people with disabilities and other MGN, a preliminary review of the object's characteristics is required.
To assess the technical parameters, the RCBO specialists need a package of documents.
Various factors are taken into account when forming the price. Our specialists will consider the condition of the object, the specifics of its use, and other aspects.
The client must provide photos of the entrance group, ramp, doors, and corridors, etc. The list of required documents may vary in each specific case.
